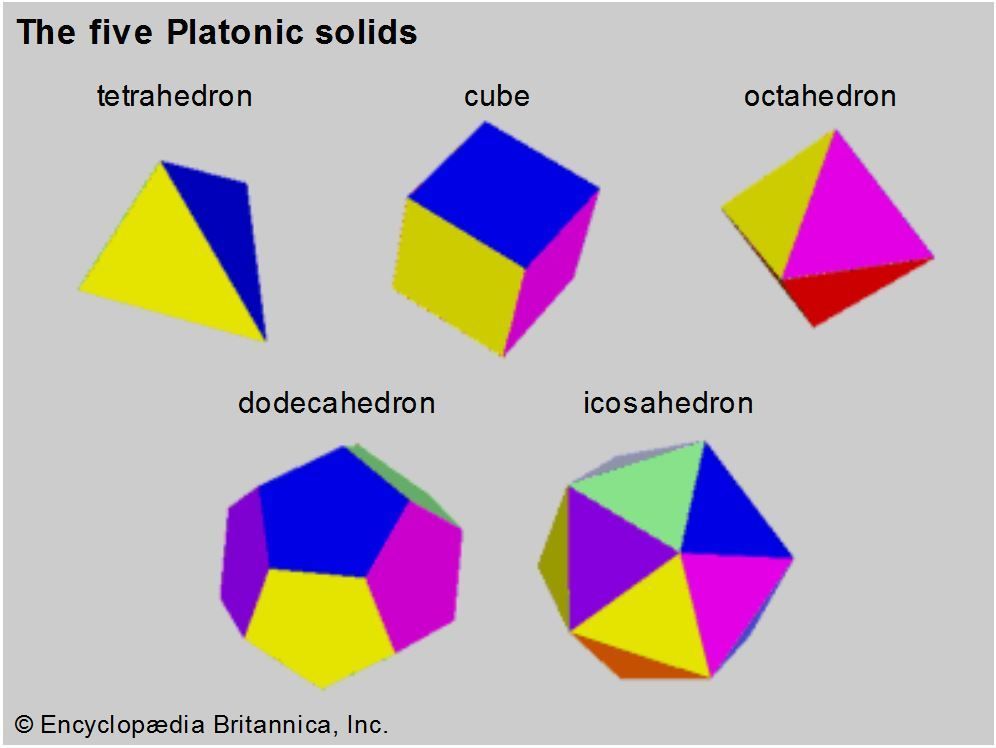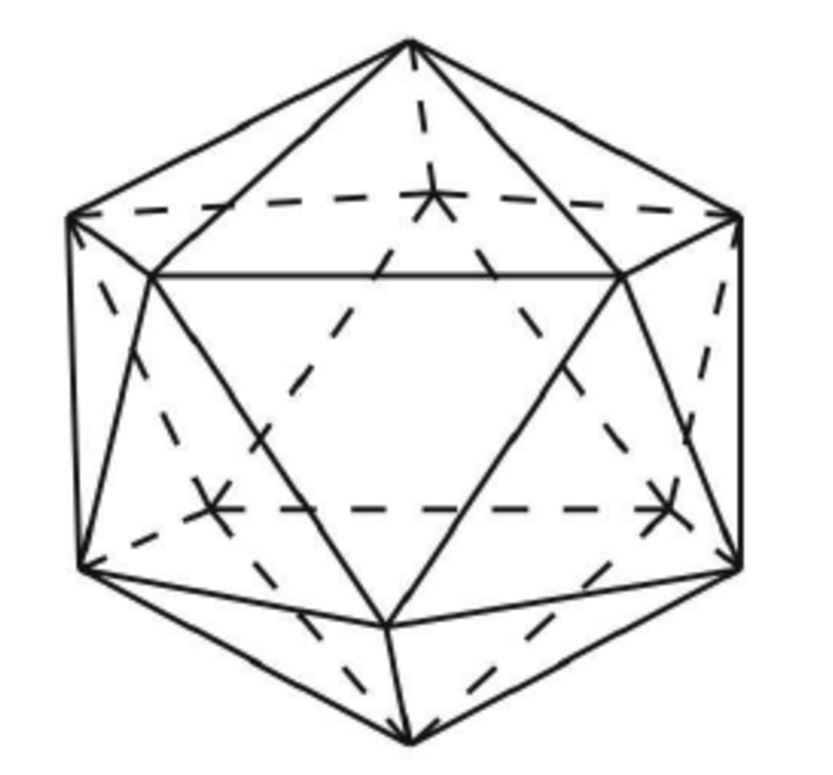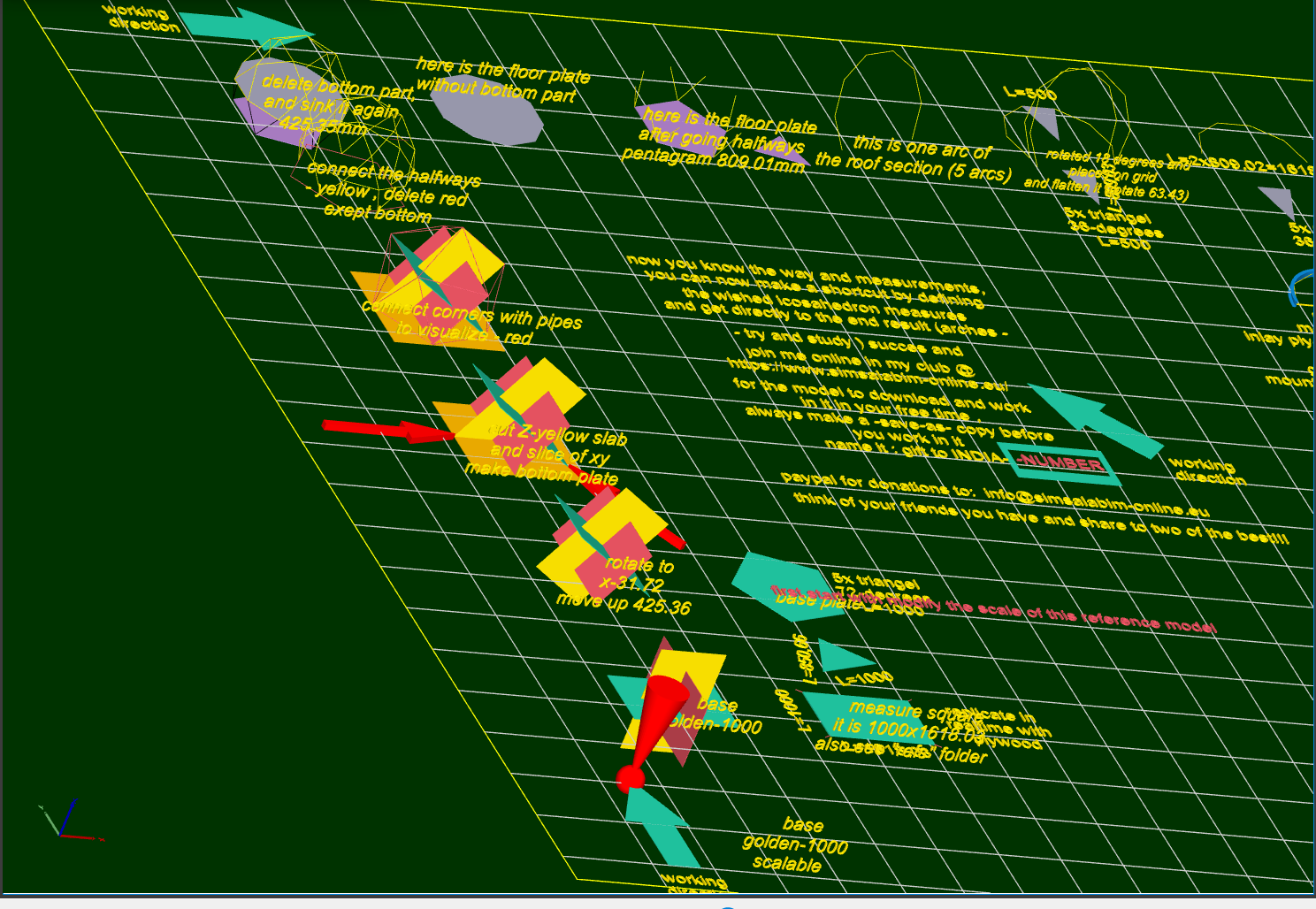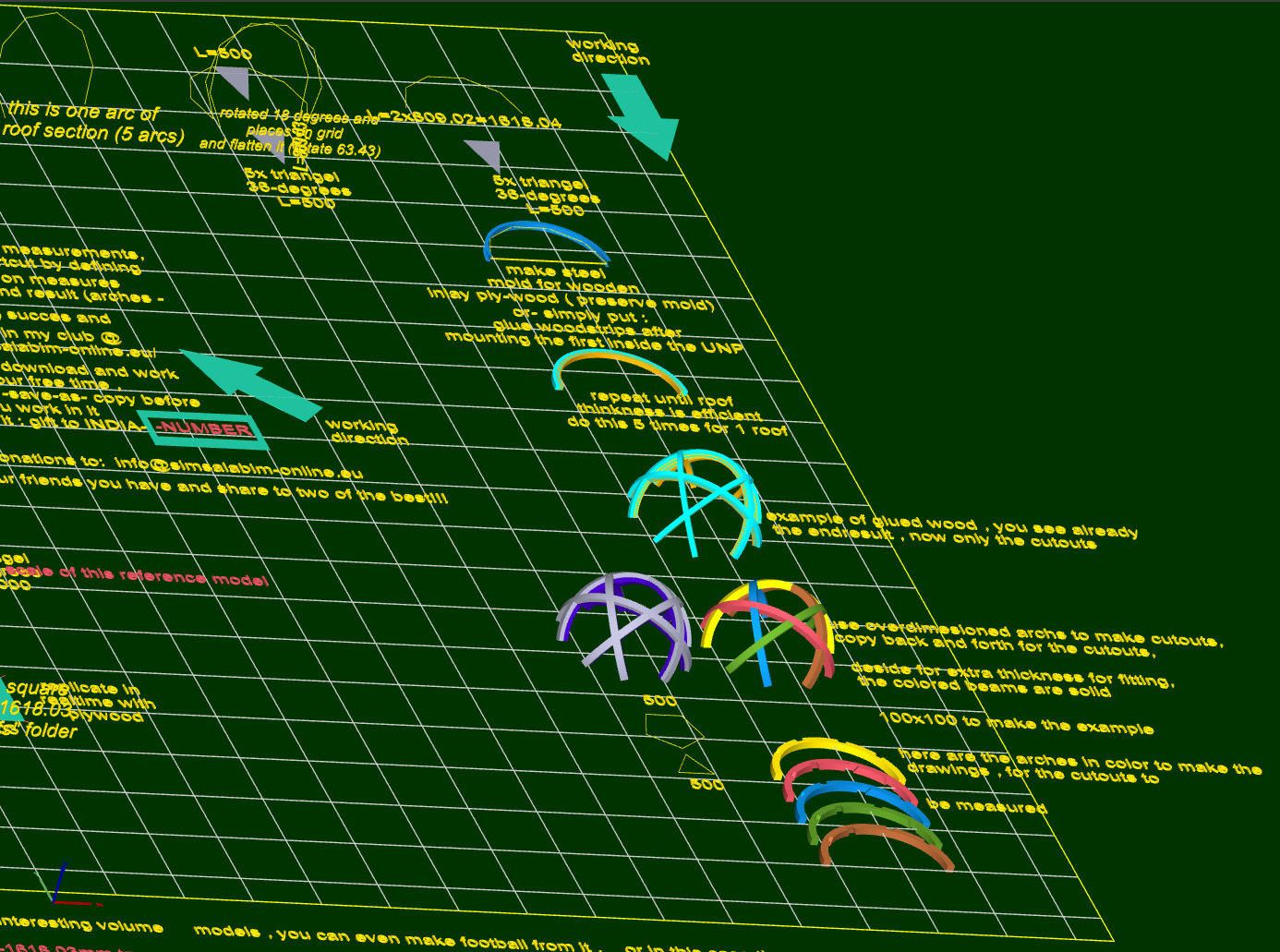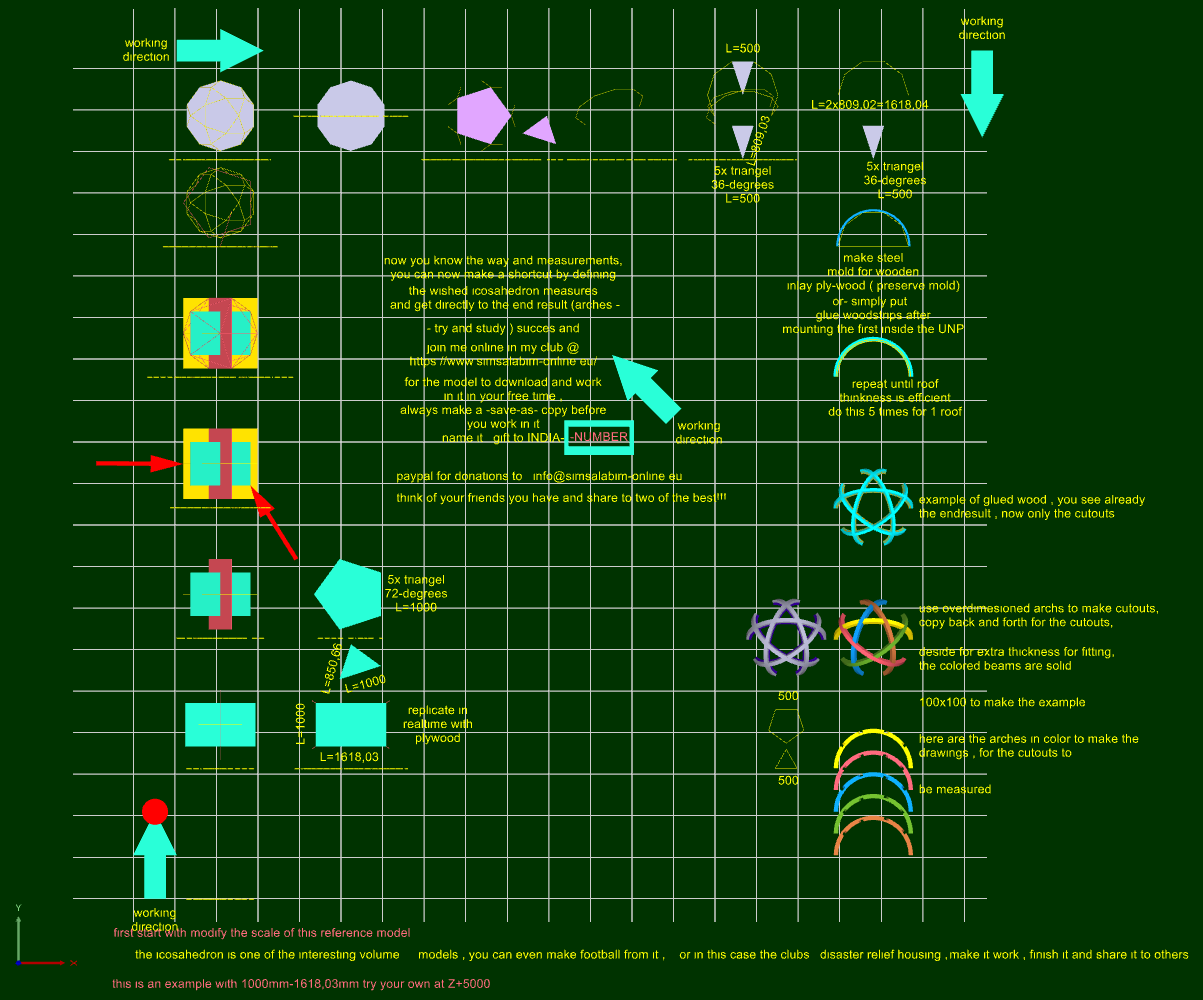
my 04-04-2024-revised 2024 in simple 28-days-months (4x7=28) and (13x4=52) weeks (24 started with a monday)

Project #1 a experimental roof system based on icosahedron to be worked out into manageable sections and easy to replicate anywhere, it is not finished (I have no licence to model in Tekla) I made a example study on the golden rectangle and golden ratio - this project is the basis for different workable diameters and the start of using this for future projects (research / tryout model).
this model was also the basis for project nr #3 table model and #4 a temazca 3000mm diameter
5 solids
ICOSAHEDRON
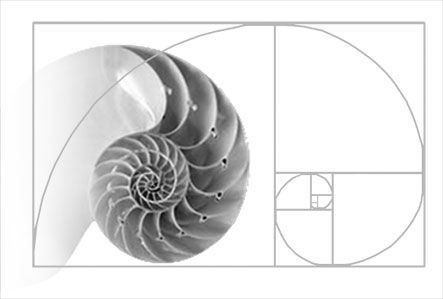
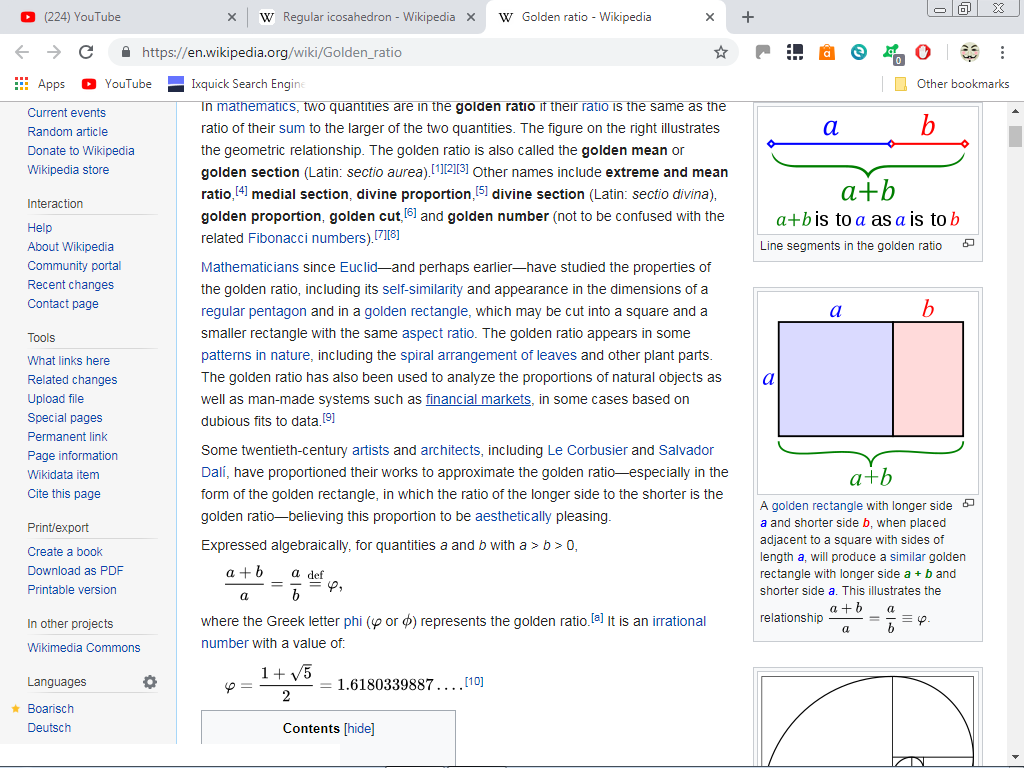
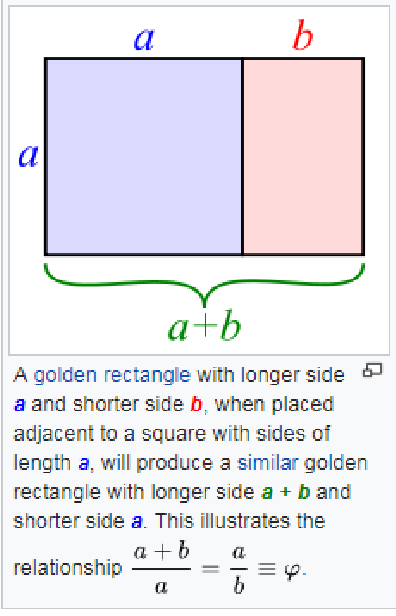
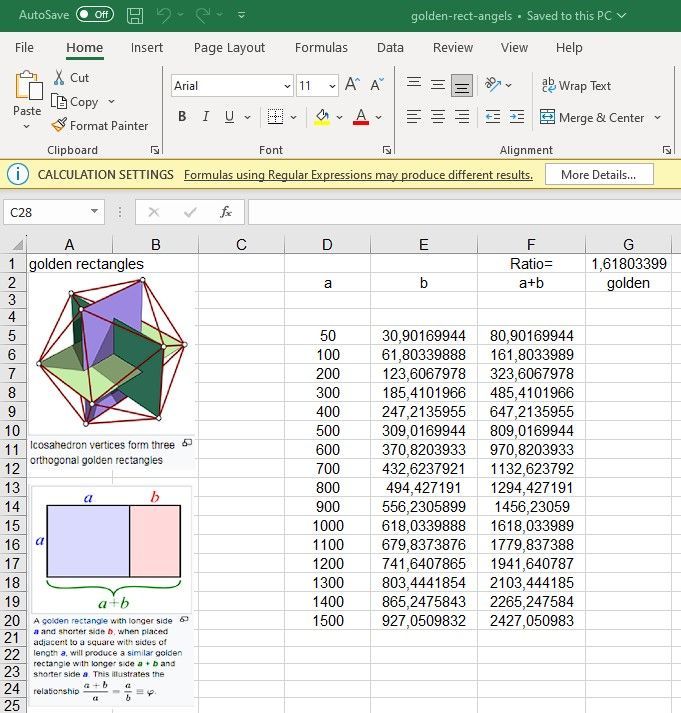
Project #2 is a vertical farming building getting along in progress, whereas the concrete structural elements are developing as the model is getting complete, keeping in mind the production boundaries of capability. The goal is to make a vegetable grow house for vertical farming, Using the output data of 3D, 4D and 5D to insure a slim project cost to M2 footprint. @ the end of this project we have a ready to be made building for any desired location in the world, Using local resources and labor to work with and keeping the transport lines short (opportunity zones). Vertical Farming Building | BIM Awards (construsoftbimawards.com)
There is going to be a B&B on ground-floor in every building (income stream for Building), and under the roof a vegetable incubator but also a penthouse for vulnerable individuals , underneath the building there comes a permanent water storage in the foundation.
The purpose of the honeybee structure is to mainly use the same columns for studs of neighboring buildings
Furthermore there is going to be a study to rotate the upper floor with the sun. Off-course this model is also going to be used as Statica model for calculations , i need architects to fill in the blanks of mentioned challenges.
(going to be a protected project)
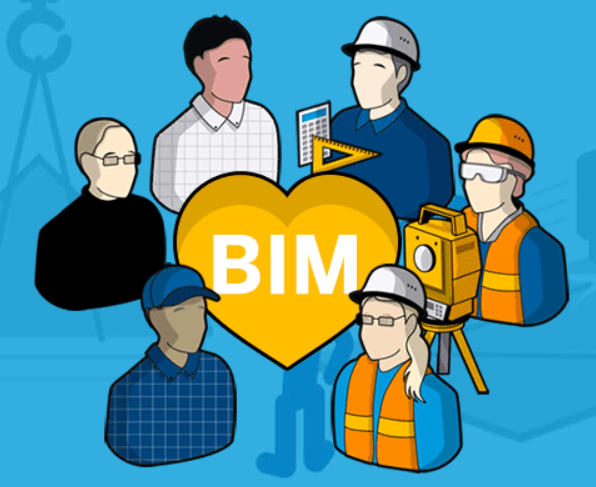
Project #3 is going to be a table model of the roof, for demonstration purpose , in the same time a suitcase for the wall elements based on Hemp
Project #4 is going to be a hemp-concrete sandwich building block and showcase project
Project #5 is going to be a abe temazca 3000mm diameter or less to fit in 6 persons 6x60=360
Project #6 is going to be a garden green grower , small scale greenhouse based on #1 #2 #3 #4 #5
Project #7 is going to be a sukkot , project #1 based roof-cottage
Project #8 is going to be a
Project #9 is going to be a
Project #10 is going to be a mobile workplace (RV)
Project #11 is #2 with all features in it and with it the possibility to expand up and on surface level (like a community)
Project #12 is going to be a storm proof house based on the gathered input of project #1 ~ #11.
